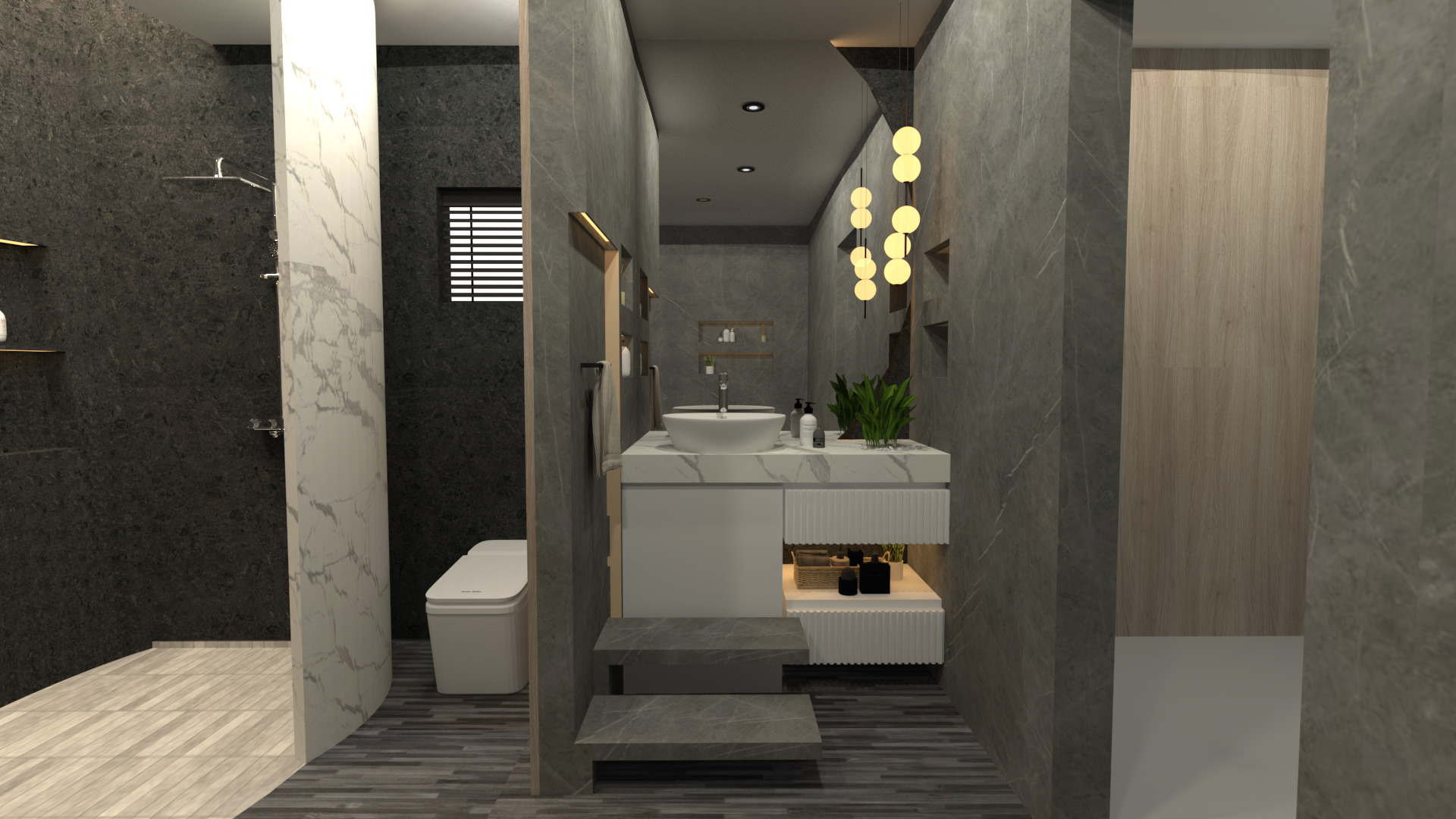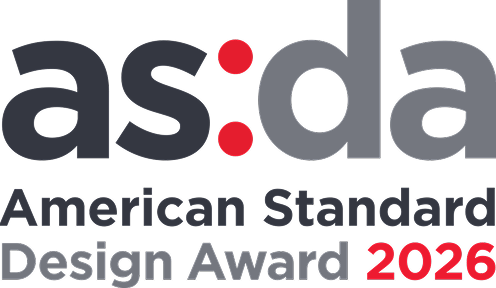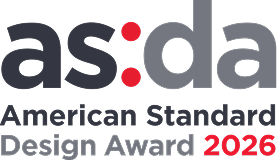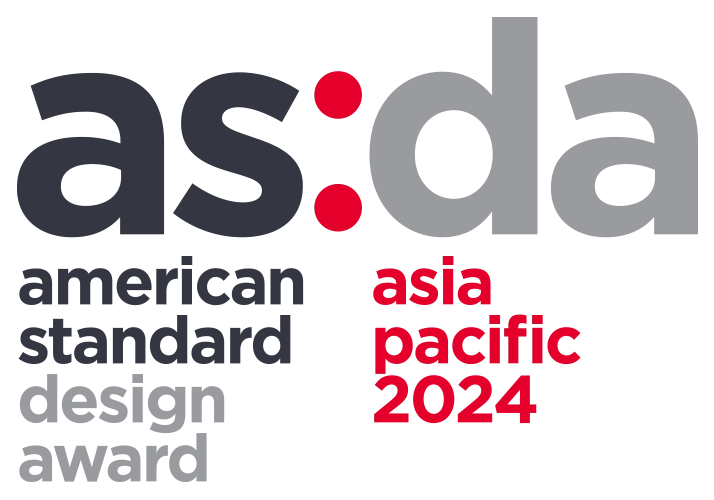Những thí sinh chiến thắng của năm 2022
Ấn độ
Những thí sinh chiến thắng của năm 2022 > Người chiến thắng của Ấn độ
Chia sẻ trang này:
Giải Ba

Tiêu đề: Space Enscape
Tên: Gaurav Jain
Trường: BMS College of Architecture

Về thiết kế
What is the inspiration for your design?
In today's urban scenario, due to lack of space, there is a compromise on a significant aspect that is comfort. This results in cramped spaces devoid of natural light, especially in condominiums. Usually, these spaces are utilized to carry out one particular function making them underutilized otherwise. Hence bringing in comfort and versatility through a play of forms and materials inspired us to design 'Space Enscape.'
Who is the target user and how does the design fulfill the need of the target user?
The primary user group consists of young families with toddlers.
These users tend to face problems related to privacy, accessibility, and destressing. The implementation of work from home culture has accentuated these issues.
. The bathroom, as a space, is not treated as a separate entity, a gradual transition is designed concerning other spaces. This is done to provide a feeling of larger space as activities spillover, and also it can behave as a common washroom.
. Washrooms are more likely to be inaccessible for toddlers without elders' supervision. Especially, basins are not easily accessed by them. Hence retractable steps are designed for ease of accessibility allowing them to be independent.
. A sliding door is included in the design to address the levels of privacy a bathroom must possess. This also ensures the gradual transition in privacy.
How does the design fulfill the theme for the chosen category?
Design strategies incorporated are as follows:
. The form is tweaked a little to incorporate a skylight allowing natural light to eliminate the usual dull and gloomy character of a condominium bathroom. This also helps us in inculcating an experiential factor by achieving a sense of closeness to openness in design.
. Various functions are incorporated within the area of 6sqm, which optimizes the use of limited space due to urbanization. These functions include a laundry machine, bookshelf, storage space to store appliances, and necessary tools in close proximity.
. An experiential factor is inculcated by achieving a sense of closeness to openness in design.
These ideologies helped us design a space for relaxing, reflecting on one's thoughts, and to carry out personal activities throughout the day.
How does the choice of products contribute to the purpose of the design?
. Neo Modern vessel washbasin- is a countertop basin. This product is used as it provides more storage space and is easy to install. Vessel-type basins also add to the aesthetics, hence a white and ceramic-based vessel was incorporated to blend with the material and color palette.
. Neo Modern extended basin mixer with pop-up drain- has features of water-saving for ecological and economical sense. The Shiny chrome finishing gives an enduring brilliance and Smooth handle performance for optimal precision and comfort.
. PLAT 4/6L Smart toilet (Auto seat and music Function) -is a WC that senses your presence and opens. The temperature of the seat can be altered according to need and comfort. The provision of music tends to fascinate the toddlers and divert them as well the auto flush makes it much more convenient because the kids can't play with water.
. Exposed shower auto temperature mixer with integrated rainshower kit(3-way)- has a Dial that adjusts water volume easily and temperature. its slim design provides us with extra usable space.
All of the products support the ideology of optimal usage of limited space and also add on to the aesthetics, hence they were utilized in our design.
In today's urban scenario, due to lack of space, there is a compromise on a significant aspect that is comfort. This results in cramped spaces devoid of natural light, especially in condominiums. Usually, these spaces are utilized to carry out one particular function making them underutilized otherwise. Hence bringing in comfort and versatility through a play of forms and materials inspired us to design 'Space Enscape.'
Who is the target user and how does the design fulfill the need of the target user?
The primary user group consists of young families with toddlers.
These users tend to face problems related to privacy, accessibility, and destressing. The implementation of work from home culture has accentuated these issues.
. The bathroom, as a space, is not treated as a separate entity, a gradual transition is designed concerning other spaces. This is done to provide a feeling of larger space as activities spillover, and also it can behave as a common washroom.
. Washrooms are more likely to be inaccessible for toddlers without elders' supervision. Especially, basins are not easily accessed by them. Hence retractable steps are designed for ease of accessibility allowing them to be independent.
. A sliding door is included in the design to address the levels of privacy a bathroom must possess. This also ensures the gradual transition in privacy.
How does the design fulfill the theme for the chosen category?
Design strategies incorporated are as follows:
. The form is tweaked a little to incorporate a skylight allowing natural light to eliminate the usual dull and gloomy character of a condominium bathroom. This also helps us in inculcating an experiential factor by achieving a sense of closeness to openness in design.
. Various functions are incorporated within the area of 6sqm, which optimizes the use of limited space due to urbanization. These functions include a laundry machine, bookshelf, storage space to store appliances, and necessary tools in close proximity.
. An experiential factor is inculcated by achieving a sense of closeness to openness in design.
These ideologies helped us design a space for relaxing, reflecting on one's thoughts, and to carry out personal activities throughout the day.
How does the choice of products contribute to the purpose of the design?
. Neo Modern vessel washbasin- is a countertop basin. This product is used as it provides more storage space and is easy to install. Vessel-type basins also add to the aesthetics, hence a white and ceramic-based vessel was incorporated to blend with the material and color palette.
. Neo Modern extended basin mixer with pop-up drain- has features of water-saving for ecological and economical sense. The Shiny chrome finishing gives an enduring brilliance and Smooth handle performance for optimal precision and comfort.
. PLAT 4/6L Smart toilet (Auto seat and music Function) -is a WC that senses your presence and opens. The temperature of the seat can be altered according to need and comfort. The provision of music tends to fascinate the toddlers and divert them as well the auto flush makes it much more convenient because the kids can't play with water.
. Exposed shower auto temperature mixer with integrated rainshower kit(3-way)- has a Dial that adjusts water volume easily and temperature. its slim design provides us with extra usable space.
All of the products support the ideology of optimal usage of limited space and also add on to the aesthetics, hence they were utilized in our design.




